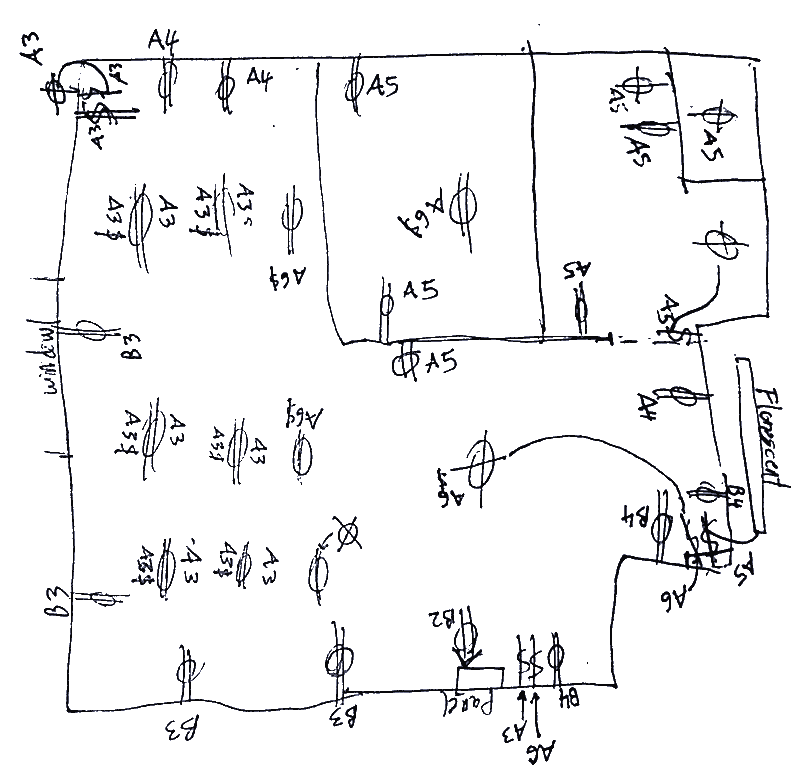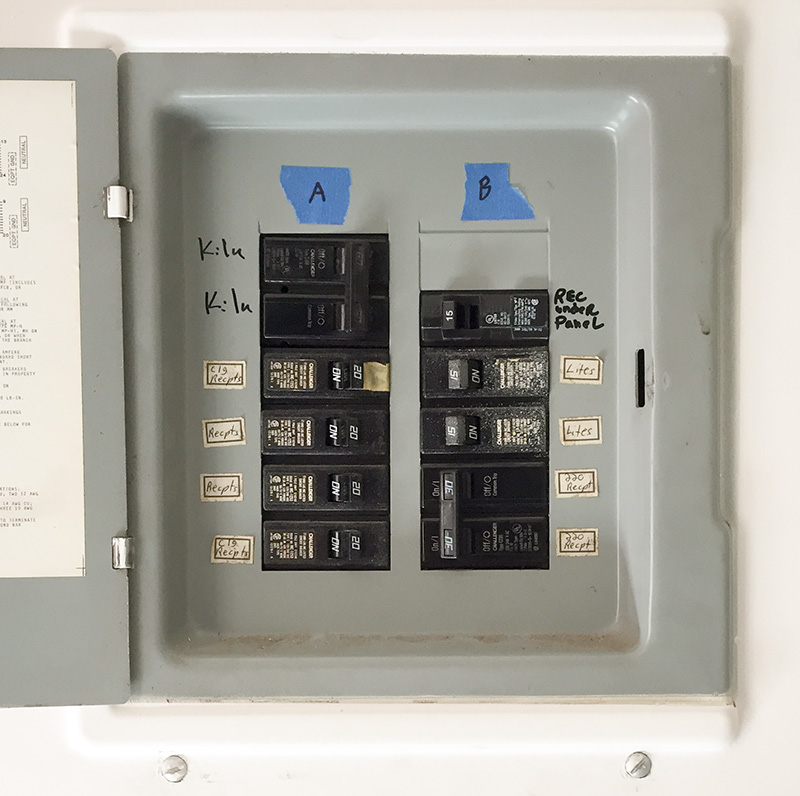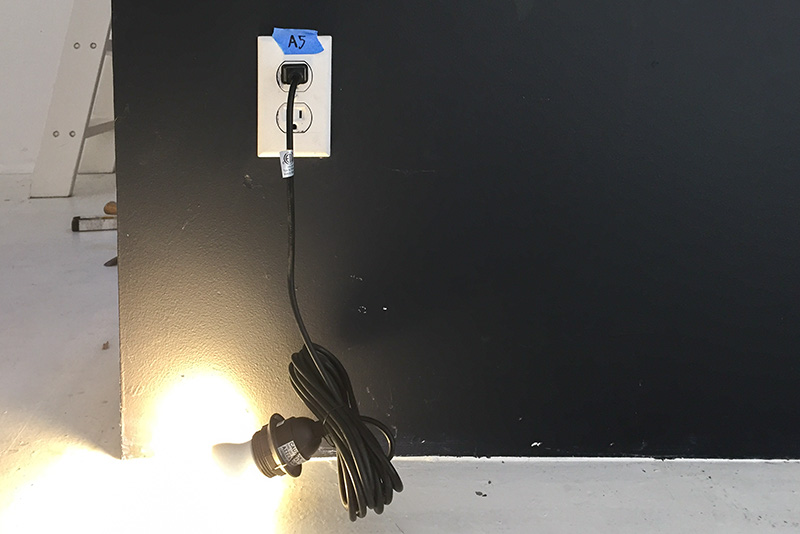In the continued ramp-up for the space build-out I'm embarking on, I realized the need to decipher the existing circuitry of the space. There's a sub-panel in the corner near the entrance, and a few light switches scattered about. Deciphering what connected to where was not intuitive in such a large open space.

I sketched out a diagram of the space and located all things electrical. The funny little marks are typical symbols for outlets, switches, sconces, and surface mounted light fixtures. After locating each, I labeled the two columns of the sub panel as "A" and "B" and each row numbered 1-6.

Methodically, I went to each and every outlet, plugged in a light, and flicked each circuit until I discovered which one the outlet corresponded to. I wrote up a label and marked it on my plan. Half-way through I discovered that many of the outlets I'd thought weren't working were actually controlled by switches, so I went back and labeled these as well.

One of my favorite quirks with the power is that most of the 4-outlet ceiling receptacles are controlled by a switch on one side, and regular outlets on the other. I can't help but speculate about what the original zoning intentions were for the space. Clearly the switched sides were meant for lights, but then what is meant to go on the other side? One can only wonder.