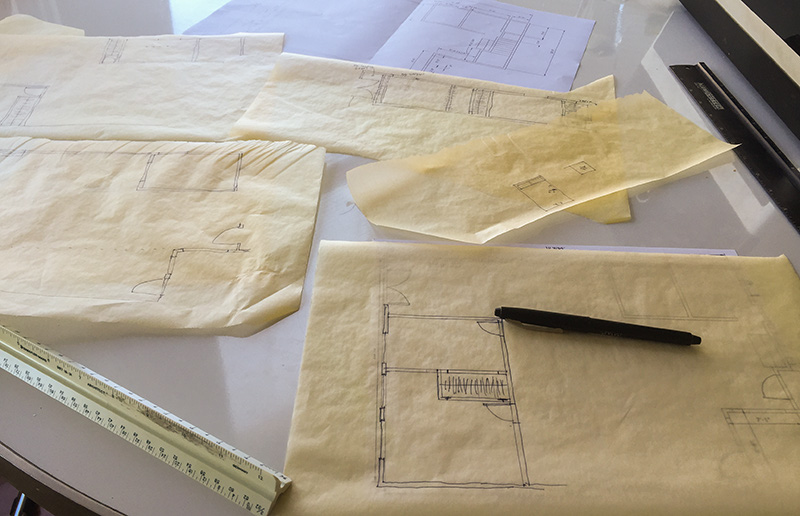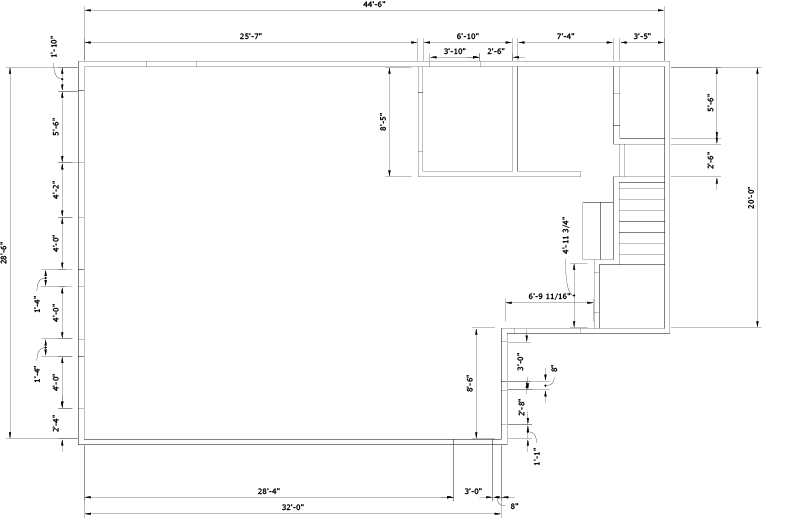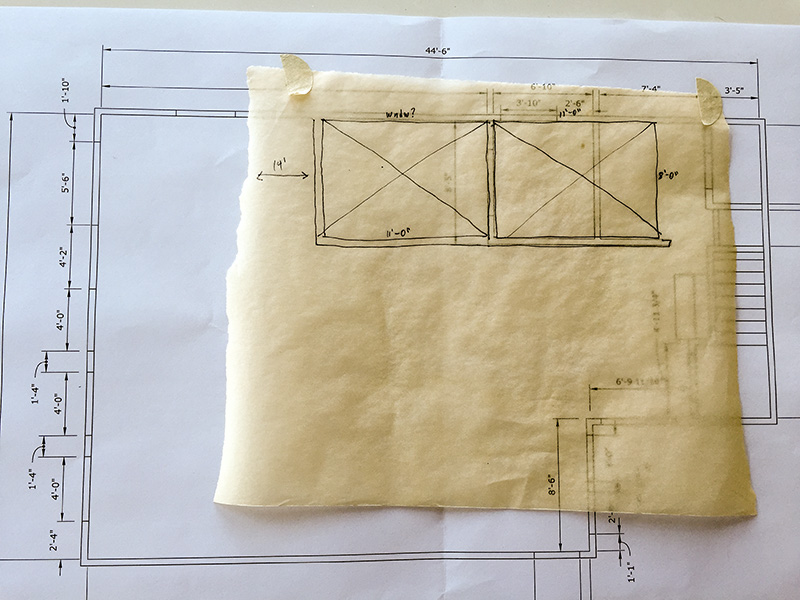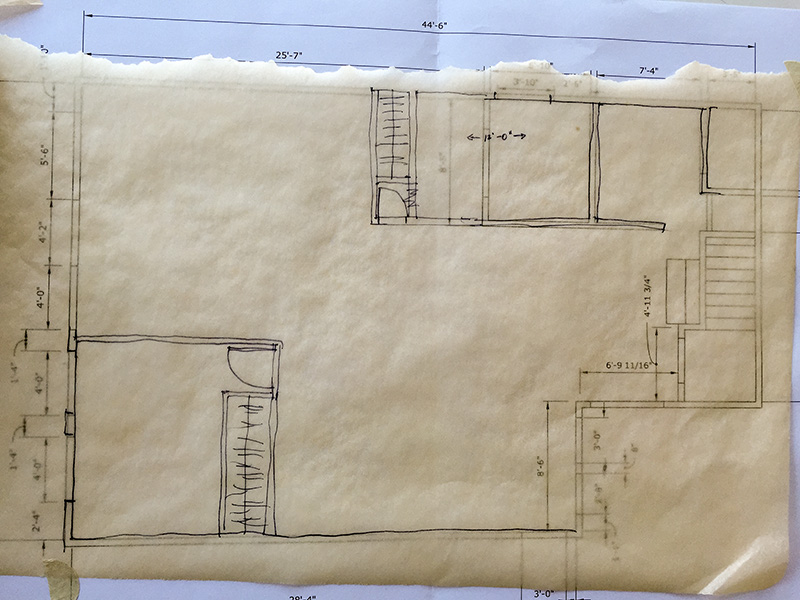
The design process for my future home follows a surprisingly formulaic path for something so open-ended. After drawing up the existing conditions, I print out a floor plan to start sketching some ideas out.

I did include some numeric some dimensions, but also printed to a scale of 1/4" = 1'-0". An architectural scale (the triangle shaped ruler) has 1/4" as a standard scale, which makes working with the printout a cinch. The other tool, used at this phase is trace paper, with it's signature yellow tint (though I don't actually know why.) Being fairly cheap, flimsy stuff, trace paper is great for sketching out quick ideas, drawing over them, elaborating and revising as you go. Say for instance I draw a bedroom that's a good size, but I want to move the door to a different wall. While I might know in my head what that will look like, it's still important to get the idea on paper and out of my head so that I can move to the next idea rather than only drawing a finished produce. It's a "sketching brainstorm," and I think the flimsy-cheapness helps keep ideas more fluid and less precious. This step is what many people think of as the "fun" part of architectural design. I think it's an important first part in a process, and definitely an area where I can use some practice.

The main components of the build-out are the 2 bedrooms, so to me it makes sense to find a place for those first. Placement near windows is ideal, as is maximizing use of the existing walls. This first design places both bedrooms in the corner near the bathroom. This leaves much of the open space untouched AND definitely takes advantage of the existing walls, but I don't think there are enough windows on that wall for each bedroom to have one.

This option anchors the two bedrooms off of opposite corners, giving windows to each. It's better for the bedrooms, but breaks up the main space a little too much. Though there are several variations I made for both of these two schemes it wouldn't really be worth going through each in full detail.
Although the bedrooms are priority one, there are several secondary program items that will need to be taken into account as well. Given the limited dimensions I was working off of to generate this floor plan, it'll definitely be important to take a full survey of this floor before I can lock in a floor plan, but taking a first crack at it helps clarify what the controlling concerns will be so I can be sure to note anything affecting them when I take more exhaustive measurements.