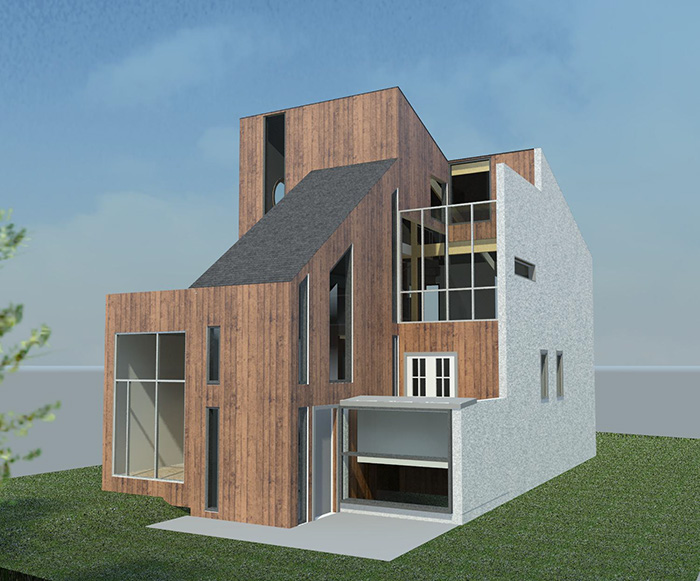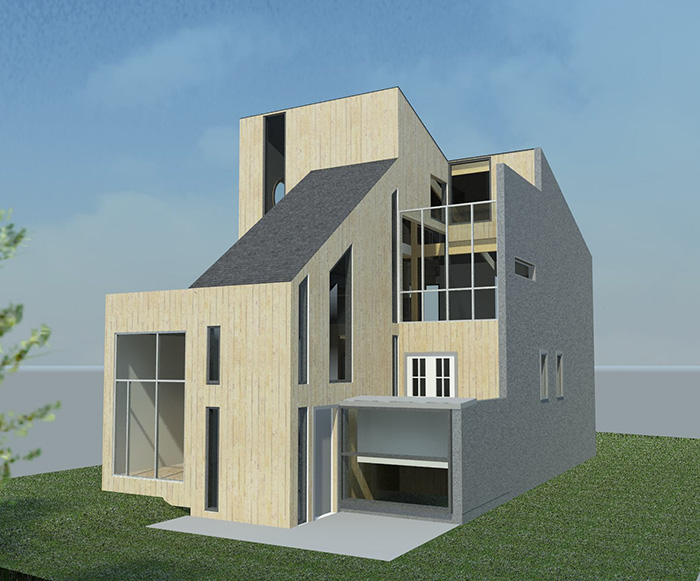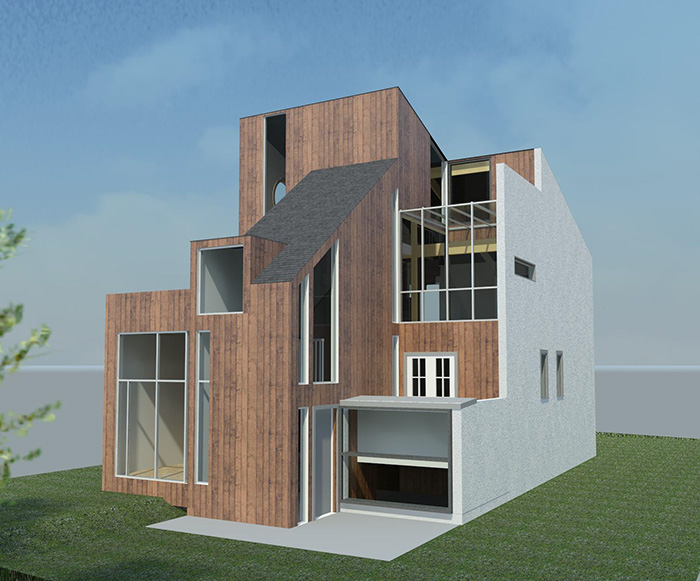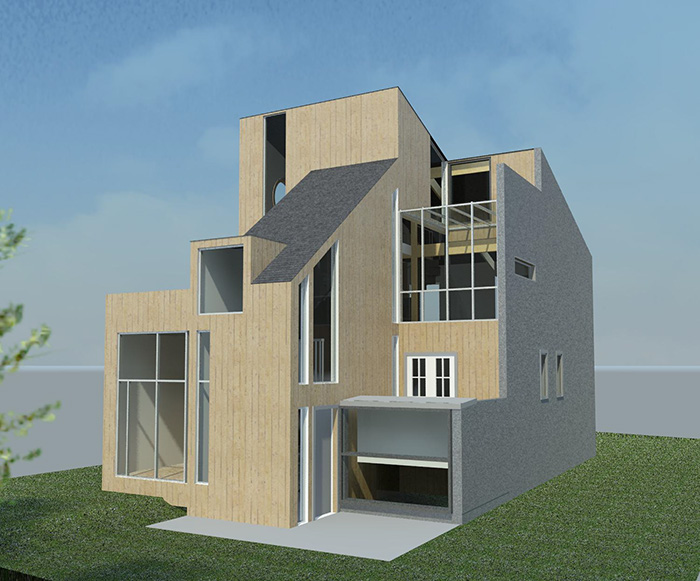While working as a contracted 3D modeler, I used Revit to generate material studies for a house still in the design development phase. The initial model was only being used only for architectural drawings (plans, sections, elevations.) To start, I cleaned up the model, aligned and positioned the camera, and set the lighting.
Once this groundwork was laid I worked with the principal designer on two different variations of the house's massing (1 & 2) as well as two different material schemes (A: Dark Wood - Light Concrete & B: Light Wood - Dark Concrete.) I rendered each combination of the massing and material options, adjusting both along the way. These renderings were presented to the client, who was having difficulty visualizing the options. After seeing the renderings, they had a clearer understanding of how the materials and massing would affect each other. (I believe they selected 2A.)



